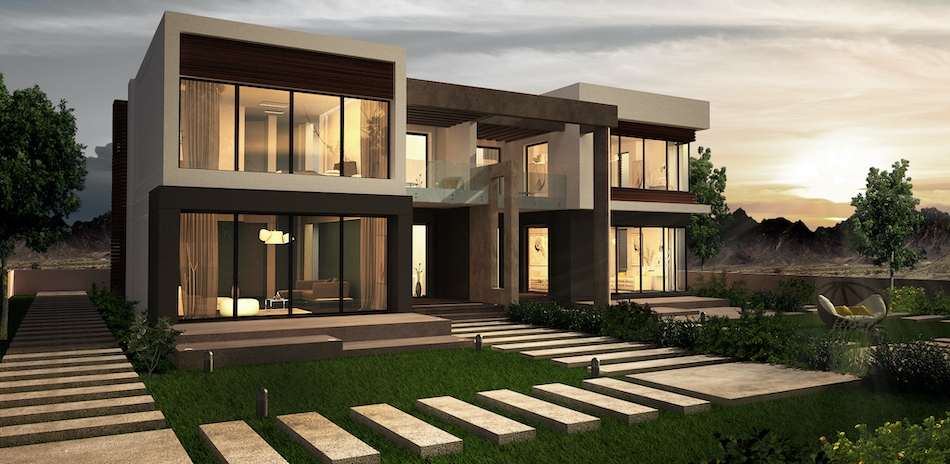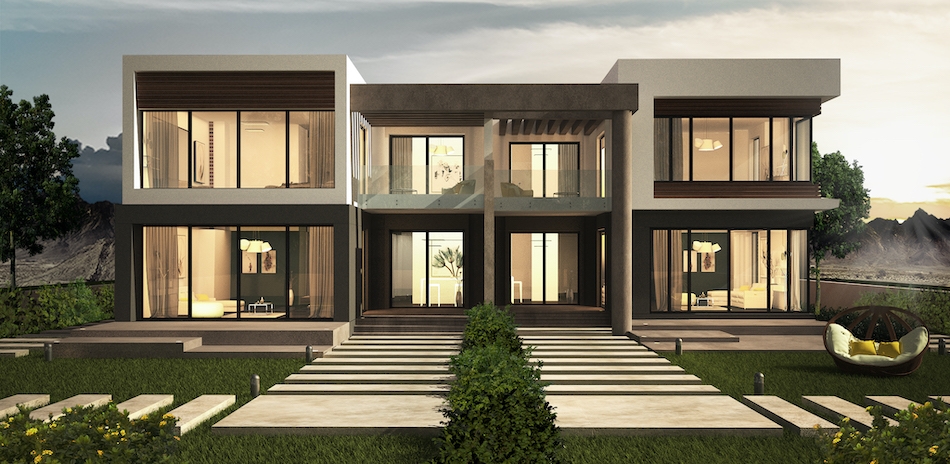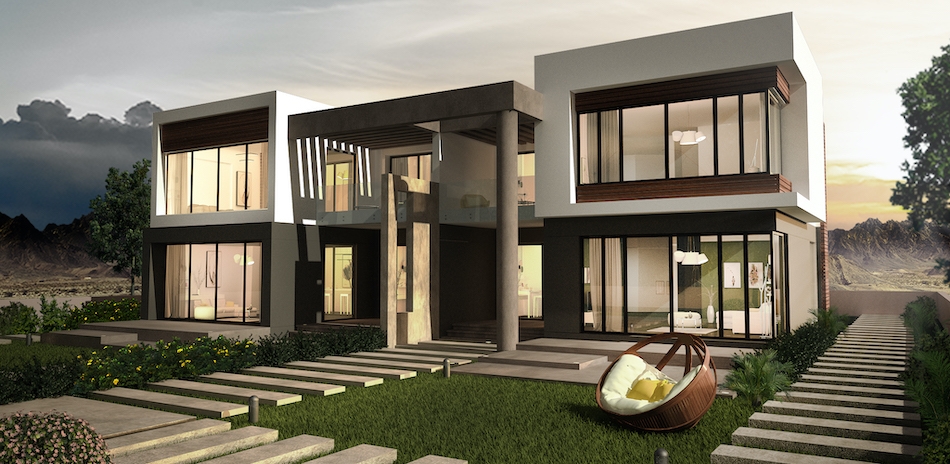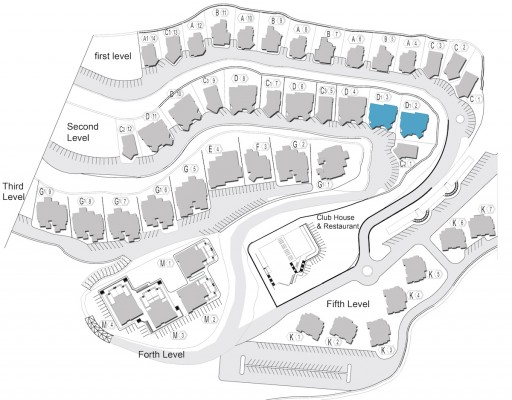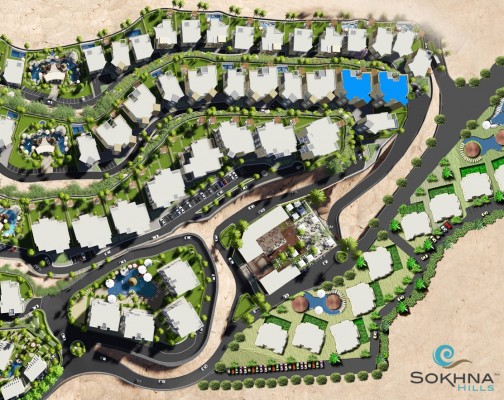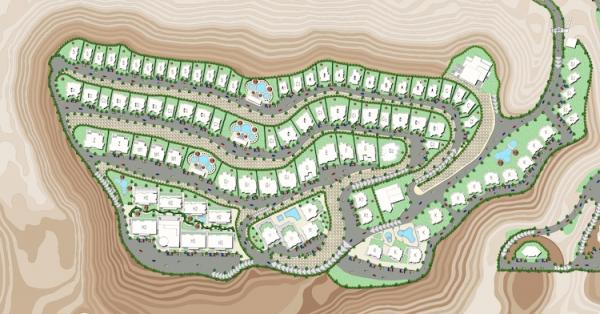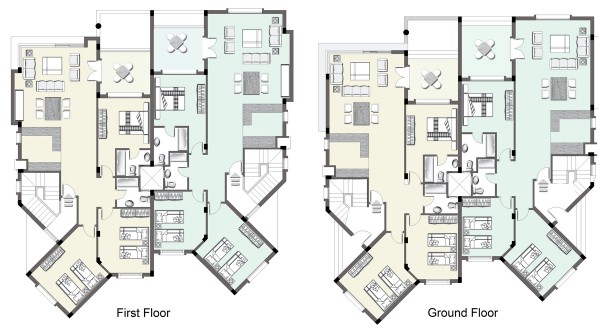Chalet Type D 1 - Location
Chalet Type D 1 - Layout
Ground Floor
| Left Apartment | Right Apartment | |
| Reception | 6.25 * 5.30 | 5.50 * 5.30 |
| Terrace | 3.60 * 3.55 | 3.55 * 3.00 |
| Kitchen | 3.10 * 2.70 | 3.10 * 2.65 |
| Bedroom 1 | 3.70 * 3.60 | 3.70 * 3.55 |
| Bathroom 1 | 2.30 * 2.00 | 2.30 * 1.50 |
| Bedroom 2 | 4.10 * 3.70 | 4.55 * 3.70 |
| Bedroom 3 | 4.10 * 3.90 | 4.10 * 3.90 |
| Bathroom 2 | 2.60 * 1.55 | 2.30 * 2.05 |
First Floor
| Left Apartment | Right Apartment | |
| Reception | 6.25 * 5.80 | 5.80 * 5.50 |
| Terrace | 3.55 * 3.00 | 3.55 * 3.00 |
| Kitchen | 3.10 * 2.60 | 3.10 * 2.65 |
| Bedroom 1 | 3.70 * 3.60 | 3.70 * 3.55 |
| Bathroom 1 | 2.30 * 2.00 | 2.30 * 1.50 |
| Bedroom 2 | 4.10 * 3.70 | 4.55 * 3.70 |
| Bedroom 3 | 4.20 * 3.90 | 4.20 * 3.90 |
| Bathroom 2 | 2.60 * 1.55 | 2.30 * 2.00 |


