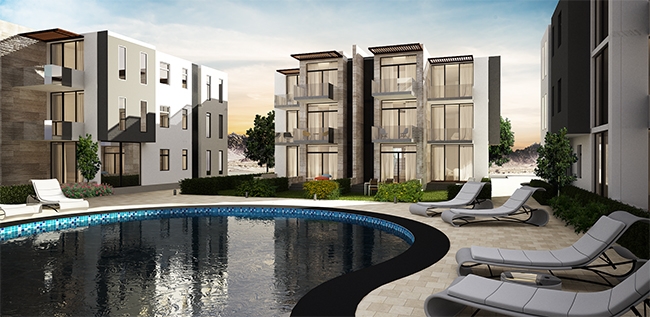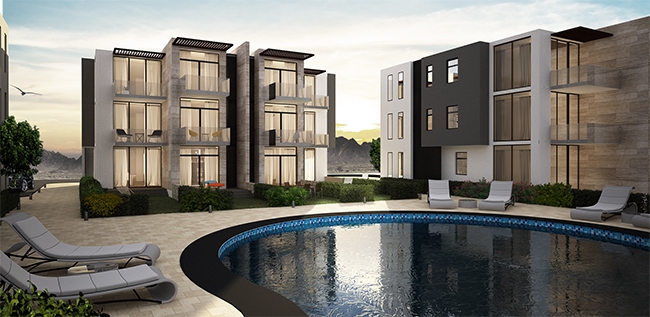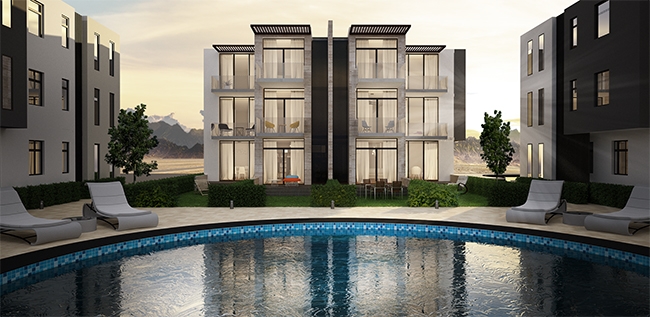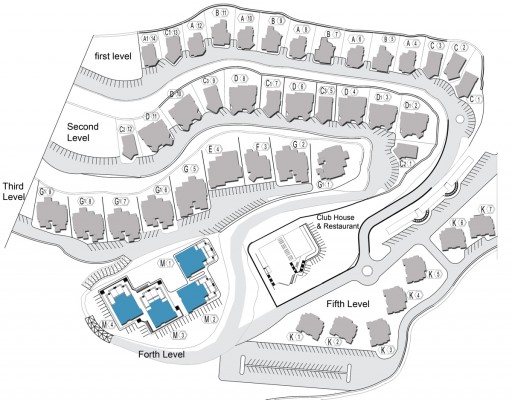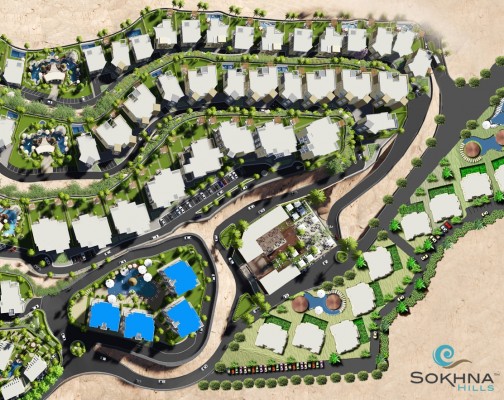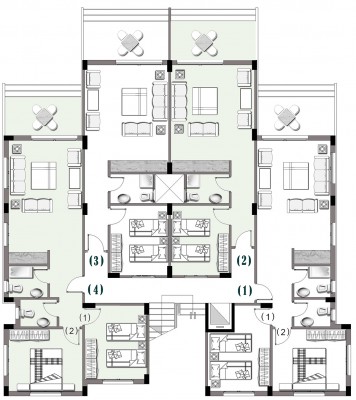Chalet Type M - Location
Chalet Type M - Layout
Ground Floor
| Left Apartment (4) | Middle Apartment (2) & (3) | Right Apartment (1) | |
| Terrace | 4.00 * 2.00 | 4.30 * 2.00 | 4.00 * 2.00 |
| Reception | 5.90 * 3.80 | 4.60 * 4.25 | 5.90 * 3.80 |
| Bedroom 1 | 3.60 * 3.30 | 3.60 * 3.00 | 4.40 * 3.20 |
| Bedroom 2 | 3.80 * 3.20 | 3.80 * 3.20 | |
| Bathroom 1 | 2.00 * 1.00 | 2.20 * 1.10 | 1.90 * 1.00 |
| Bathroom 2 | 1.90 * 1.60 | 1.90 * 1.60 |
First Floor
| Left Apartment (4) | Middle Apartment (2) & (3) | Right Apartment (1) | |
| Terrace | 3.00 * 2.00 | 3.00 * 1.80 | 3.00 * 2.00 |
| Reception | 5.90 * 4.40 | 4.60 * 4.25 | 5.90 * 4.40 |
| Bedroom 1 | 3.60 * 3.30 | 3.60 * 3.00 | 4.40 * 3.20 |
| Bedroom 2 | 3.80 * 3.20 | 3.80 * 3.20 | |
| Bathroom 1 | 2.00 * 1.00 | 2.20 * 1.10 | 1.90 * 1.00 |
| Bathroom 2 | 1.90 * 1.60 | 1.90 * 1.60 |


