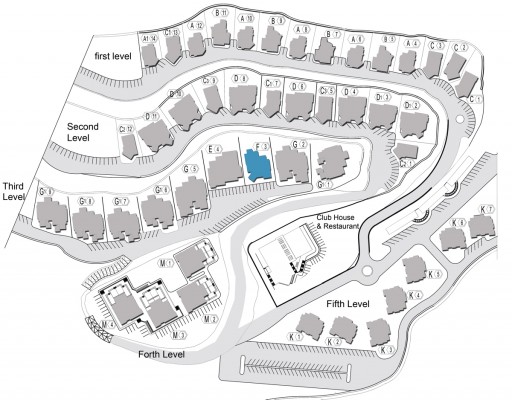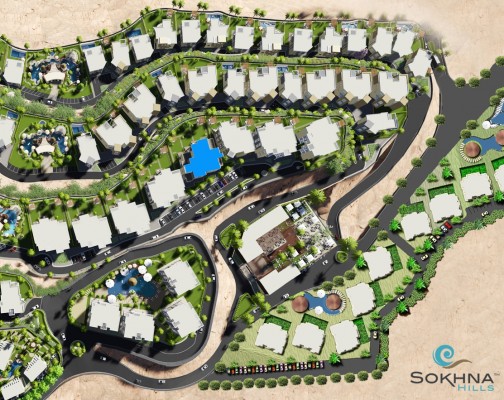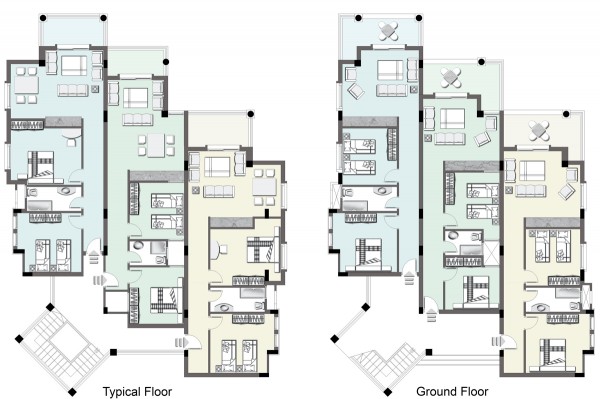Chalet Type F - Location
Chalet Type F - Layout
Ground Floor
| Left Apartment | Middle Apartment | Right Apartment | |
| Terrace | 3.60 * 2.00 | 3.50 * 1.85 | 4.00 * 2.25 |
| Reception | 5.75 * 4.70 | 6.25 * 4.75 | 5.75 * 4.70 |
| Bedroom 1 | 4.40 * 3.50 | 3.50 * 3.40 | 4.40 * 3.50 |
| Bathroom | 3.40 * 1.50 | 2.25 * 1.50 | 3.40 * 1.50 |
| Bedroom 2 | 4.00 * 3.65 | 3.50 * 3.40 | 4.00 * 3.65 |
First Floor
| Left Apartment | Middle Apartment | Right Apartment | |
| Terrace | 4.75 * 2.00 | 4.75 * 2.25 | 4.75 * 2.25 |
| Reception | 4.75 * 4.70 | 4.75 * 4.45 | 4.85 * 4.75 |
| Bedroom 1 | 3.50 * 3.40 | 3.50 * 3.40 | 3.50 * 3.40 |
| Bathroom | 3.40 * 1.50 | 2.25 * 1.50 | 3.40 * 1.50 |
| Bedroom 2 | 4.00 * 3.65 | 3.40 * 3.25 | 4.00 * 3.65 |






