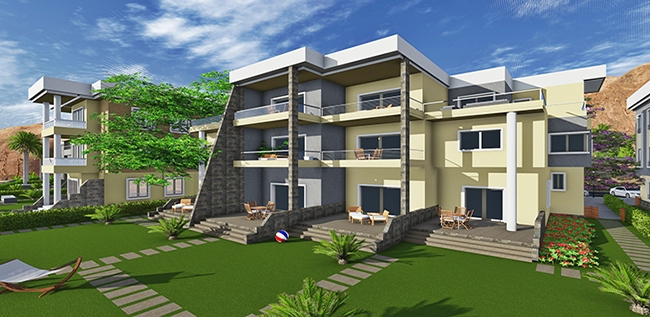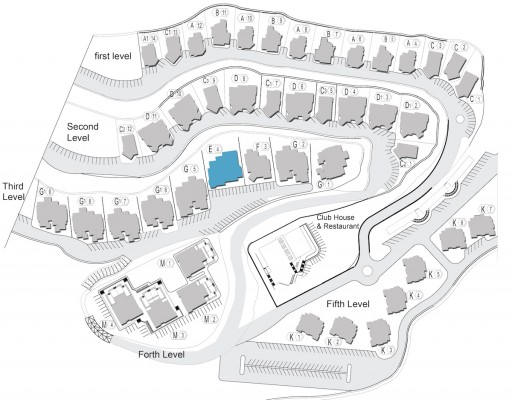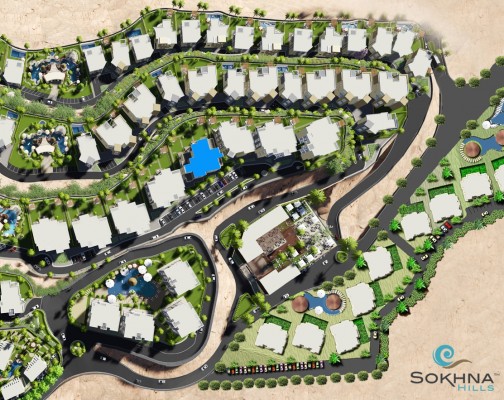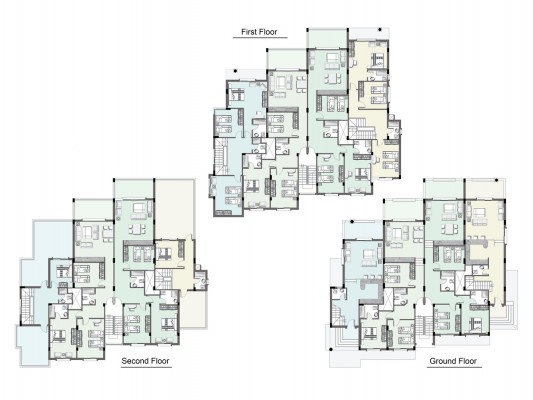Chalet Type E - Location
Chalet Type E - Layout
Ground Floor
| Villa (1) | Villa (4) | |
| Reception | 5.05 * 5.00 | 4.95 * 2.20 |
| Terrace | 5.00 * 2.35 | 6.00 * 4.95 |
| Open Kitchen | 3.20 * 2.95 | 3.20 * 2.95 |
| Toilet | 2.00 * 1.25 | 1.80 * 1.40 |
| Apartment (2) | Apartment (3) | |
| Terrace | 4.95 * 2.35 | 4.95 * 2.50 |
| Reception | 5.75 * 4.95 | 5.20 * 5.00 |
| Bedroom 1 | 3.95 * 3.10 | 3.95 * 3.10 |
| Bathroom 1 | 2.10 * 1.70 | 2.15 * 1.60 |
| Bedroom 2 | 3.75 * 3.45 | 3.65 * 3.50 |
| Bedroom 3 | 3.65 * 3.55 | 3.75 * 3.35 |
| Bathroom 2 | 2.20 * 1.85 | 2.30 * 1.75 |
First Floor
| Villa (1) | Villa (4) | |
| Bedroom 1 | 4.95 * 3.60 | 5.10 * 4.75 |
| Bathroom 1 | 3.50 * 1.35 | 2.25 * 1.75 |
| Bedroom 2 | 3.60 * 3.50 | 3.55 * 3.55 |
| Bathroom 2 | 2.25 * 1.40 | 5.05 * 4.05 |
| Bedroom 2 | 4.80 * 3.50 | 1.95 * 1.65 |
| Apartment (2) | Apartment (3) | |
| Terrace | 4.95 * 2.35 | 4.95 * 2.50 |
| Reception | 5.75 * 4.95 | 5.20 * 5.00 |
| Bedroom 1 | 3.95 * 3.10 | 3.95 * 3.10 |
| Bathroom 1 | 2.10 * 1.70 | 2.15 * 1.60 |
| Bedroom 2 | 5.00 * 3.45 | 5.00 * 3.50 |
| Bedroom 3 | 5.00 * 3.55 | 5.00 * 3.35 |
| Bathroom 2 | 2.20 * 1.85 | 2.30 * 1.75 |
Second Floor
| Villa (1) | Villa (4) | |
| Front Terrace | 7.60 * 4.95 | 5.10 * 4.75 |
| Bedroom | 3.65 * 3.50 | 3.55 * 2.95 |
| Bathroom | 2.25 * 1.40 | 1.95 * 1.65 |
| Back Terrace | 4.80 * 3.35 | 5.05 * 4.05 |
| Apartment (2) | Apartment (3) | |
| Terrace | 4.95 * 2.35 | 4.95 * 2.50 |
| Reception | 5.75 * 4.95 | 5.20 * 5.00 |
| Bedroom 1 | 3.95 * 3.10 | 3.95 * 3.10 |
| Bathroom 1 | 2.10 * 1.70 | 2.15 * 1.60 |
| Bedroom 2 | 5.00 * 3.45 | 5.00 * 3.50 |
| Bedroom 3 | 5.00 * 3.55 | 5.00 * 3.55 |
| Bathroom 2 | 2.20 * 1.85 | 2.20 * 1.75 |






