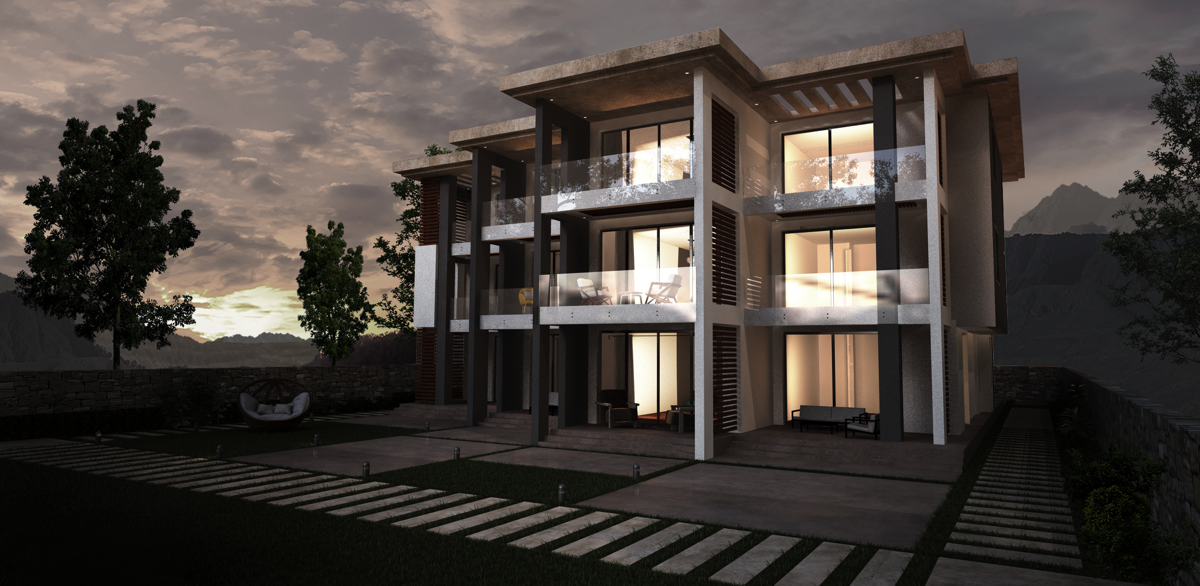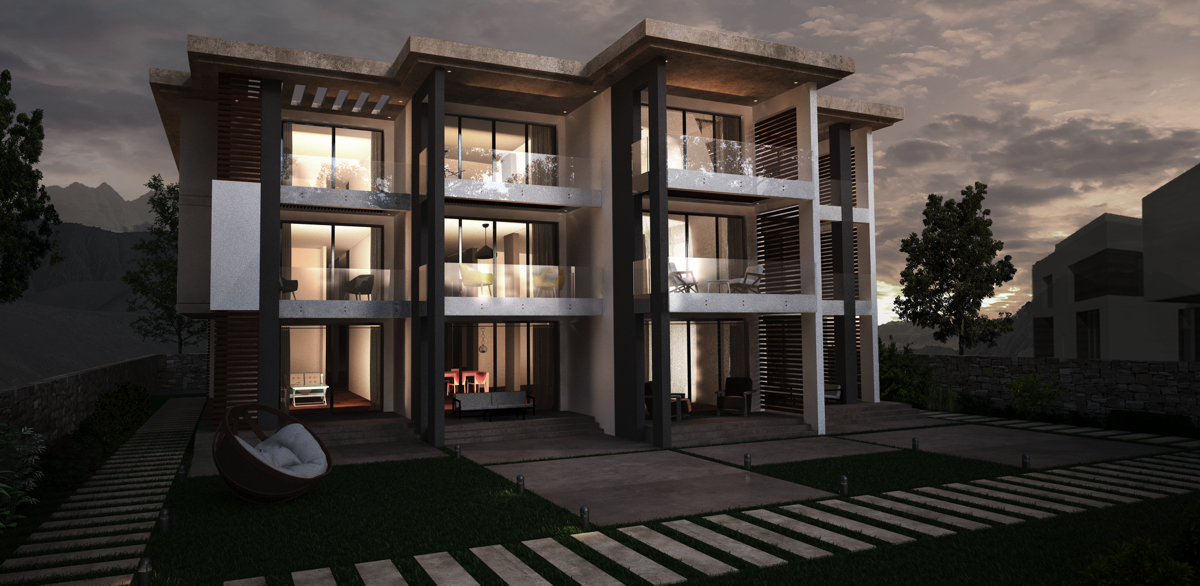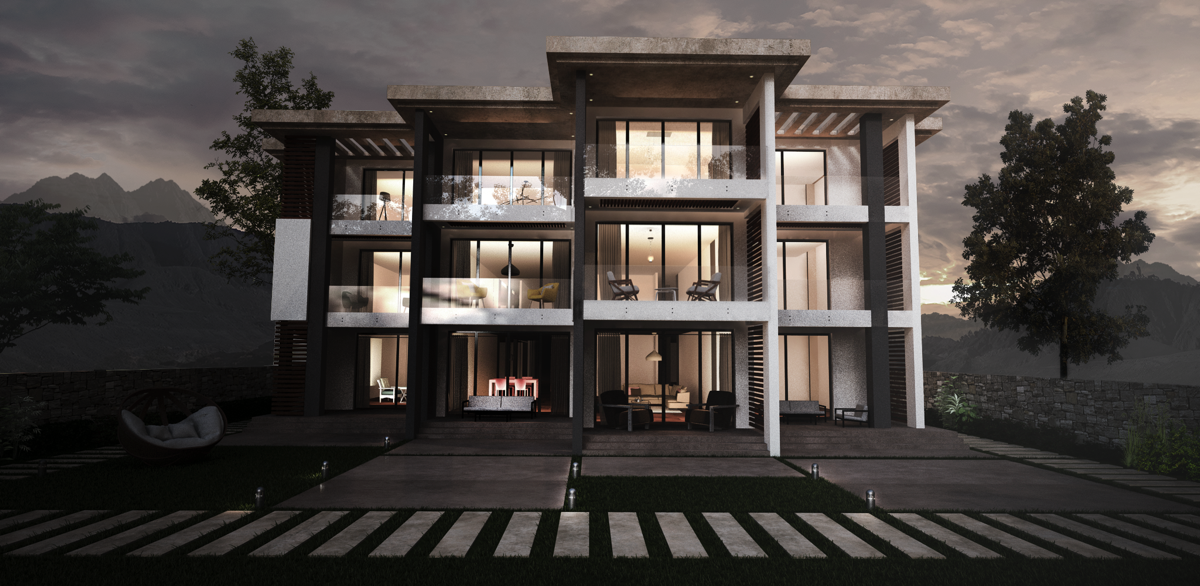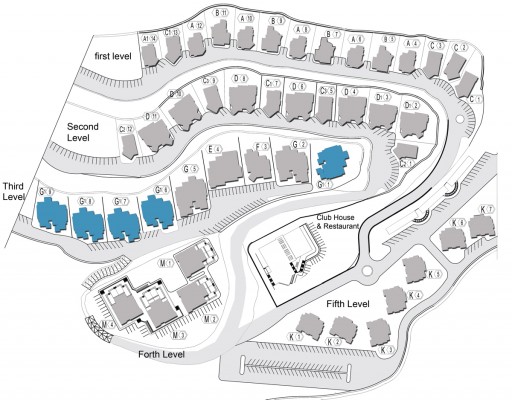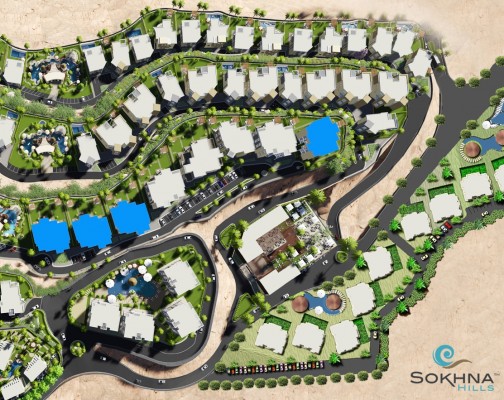Chalet Type G 1 - Location
Chalet Type G 1 - Layout
Ground Floor
| Apartment (4) | Apartment (3) | Apartment (2) | Apartment (1) | |
| Terrace | 4.90 * 2.00 | 4.75 * 2.00 | 4.75 * 2.00 | 4.90 * 2.00 |
| Reception | 5.60 * 5.55 | 5.60 * 4.75 | 5.60 * 4.75 | 5.60 * 5.55 |
| Bedroom 1 | 4.30 * 3.60 | 3.55 * 3.30 | 3.55 * 3.30 | 4.30 * 3.60 |
| Bathroom | 2.45 * 1.80 | 2.20 * 1.80 | 2.20 * 1.80 | 2.15 * 1.80 |
| Bedroom 2 | 4.00 * 3.60 | 3.55 * 3.30 | 3.55 * 3.30 | 4.00 * 3.60 |
First Floor
| Apartment (4) | Apartment (3) | Apartment (2) | Apartment (1) | |
| Terrace | 4.90 * 2.00 | 4.75 * 2.00 | 4.75 * 2.00 | 4.90 * 2.00 |
| Reception | 5.60 * 5.55 | 5.60 * 4.75 | 5.60 * 4.75 | 5.60 * 5.55 |
| Bedroom 1 | 4.30 * 3.60 | 3.55 * 3.30 | 3.55 * 3.30 | 4.30 * 3.60 |
| Bathroom | 2.45 * 1.80 | 2.20 * 1.80 | 2.20 * 1.80 | 2.15 * 1.80 |
| Bedroom 2 | 4.00 * 3.60 | 3.55 * 3.30 | 3.55 * 3.30 | 4.00 * 3.60 |


